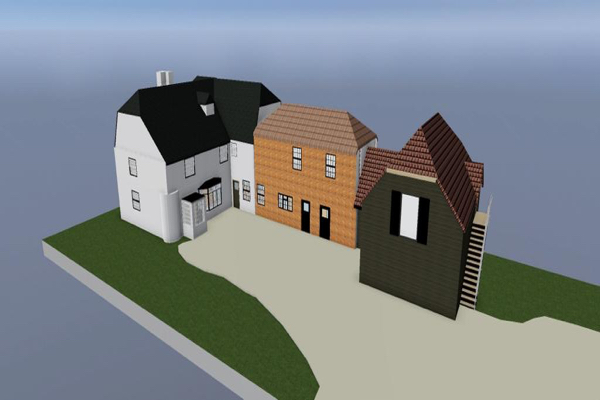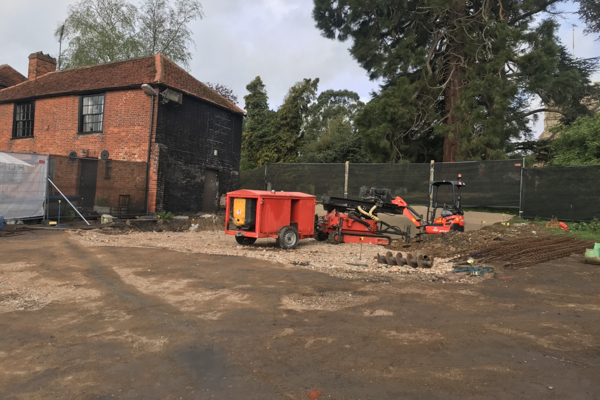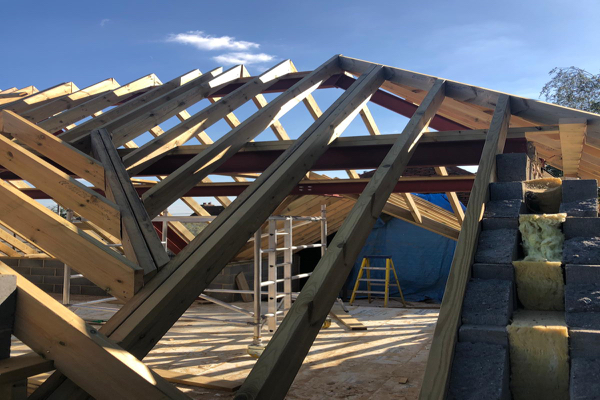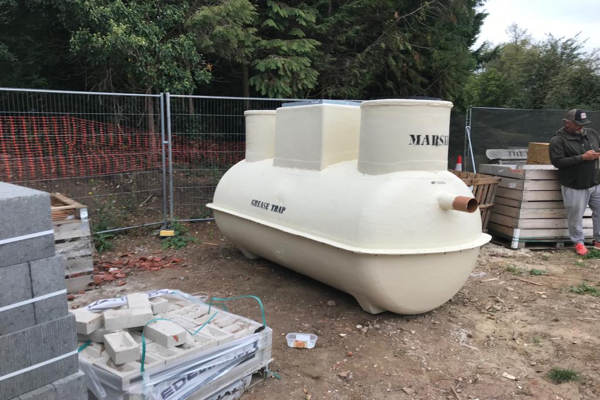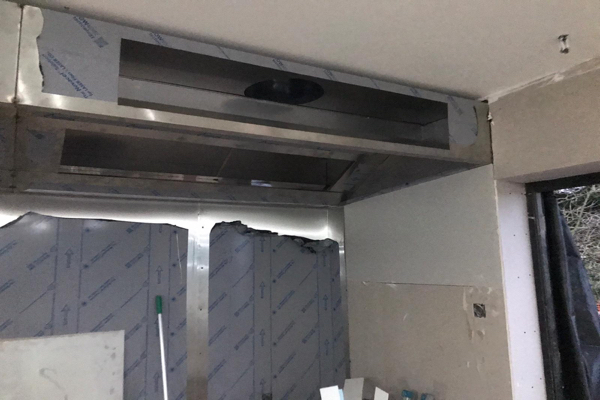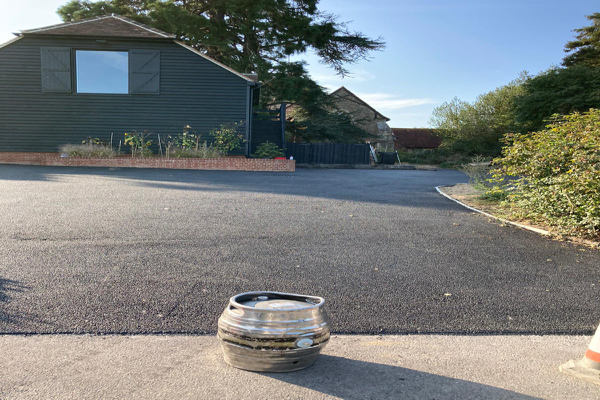Stage 2
The pub itself was to remain open during our construction so the first thing that we needed to do was to corden off and secure the areas that we would be working in, to keep the public safe. One of the considerations that we had to take into account was that we were building onto the side of an existing old building, because of this we had a structural engineer design foundations that cantilevered off the new foundations so that not too much pressure was placed on the old one. The main body of these new foundations consisted of a ring beam sat upon piles.
We found whilst doing the foundations that, underpinning of the old building was required, this was not part of the original quote and was classed and an extra. As with all extras, we agreed on a price with the clients and worked out with them exactly what work was required before we undertook this part of the job.
Once the foundations were in place it was time for our bricklayers to start work, building up to DPC and then installing a block and beam floor. The walls were built using a standard cavity construction. Once built they were then finished with black shiplap, in keeping with the traditional look that was agreed at the planning stage.
The building design called for a vaulted roof on the second-floor level which meant that we had to construct and install a steel super-structure which then supported the roof of the new building.
Part of the planning requirements was that the final height of the new building had to match up with the existing pub, this meant that we had to pay constant attention and continually check the levels of our build through the job, right from the groundworks stage to ensure that this requirement was met.
At this 1st fix stage, we also had to re-instate a single-phase electricity supply that had been disconnected previously, whilst working around a gas tank that provided a live gas supply that could not be turned off due to the pub still being operational. The new building could not be connected to the existing sewer system, therefore, required the installation of a Klargester System, as well as a rainwater soakaway, which was to be located underneath the car park. The nature of this system meant that we had to enlist the help of a specialist to design the system so that it would be suitable to do the required job and included features such as fully permeable tarmac and the use of specially created flower beds to assist with the dispersal of rainwater. We also had to incorporate an industrial grease trap which had to meet the specifications of the Klargester System so that kitchen waste could be disposed of safely.
Internally we knew that the upstairs part of our new building would be used for storage so we used shorter intervals between the joists to give the structure extra strength. Downstairs after restoring the services we then completed the 1st fix of the kitchen area leaving it boarded out ready for the installation of the brand new kitchen in our newly built structure. The installation of the new commercial kitchen was then carried out by an external company which we managed throughout.
In the existing part of the old building, we first ripped out the old kitchen so that this room could be transformed into an area with toilet facilities. After the initial rip out we then did some internal restructuring so that the room layout could be re-configured to make better use of the space. The old existing building had many split levels which we removed and then relaid a new concrete subfloor, which was then finished with tiles pre-chosen by the client as part of our consultation. This room was now ready for the 2nd fixing stage of the work.
During these works, the new bathroom facilities were installed and partition walls were created to make up the cubicles in the bathroom. All walls were plastered throughout the build in preparation for the 2nd fix.

